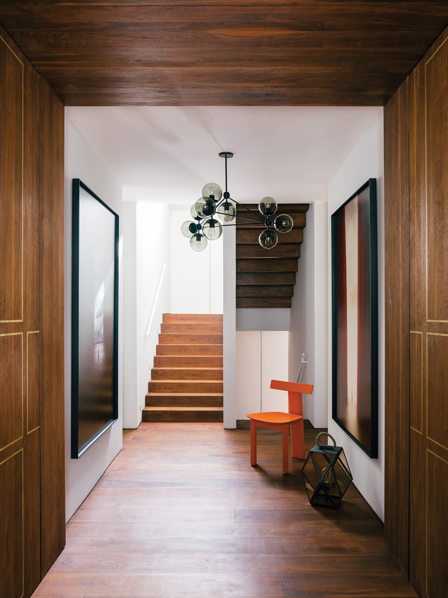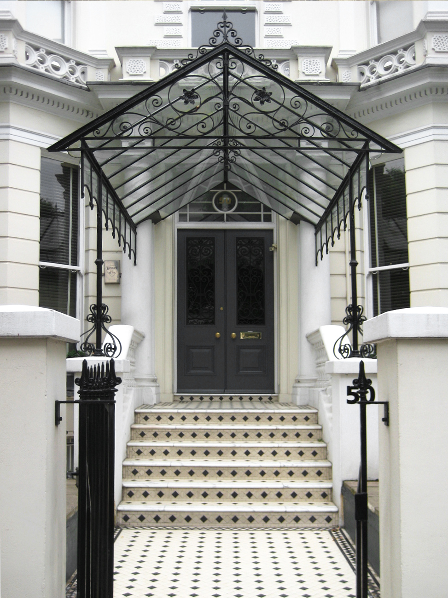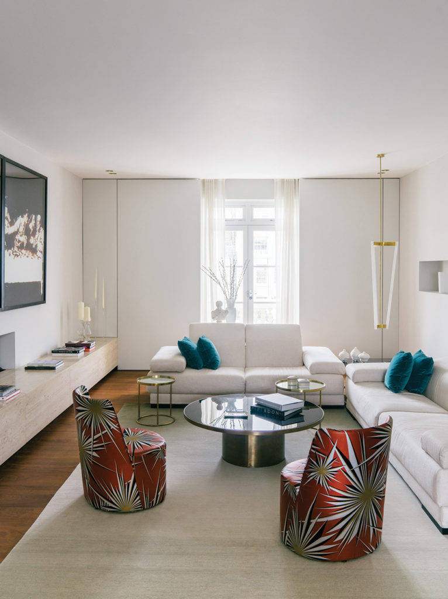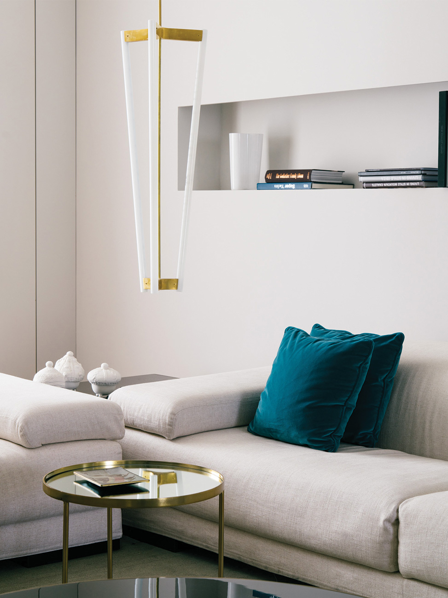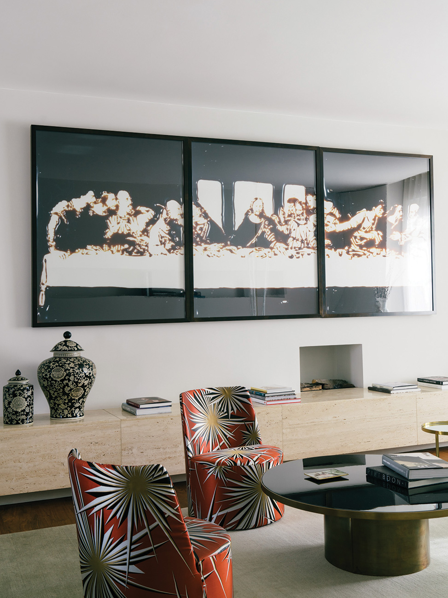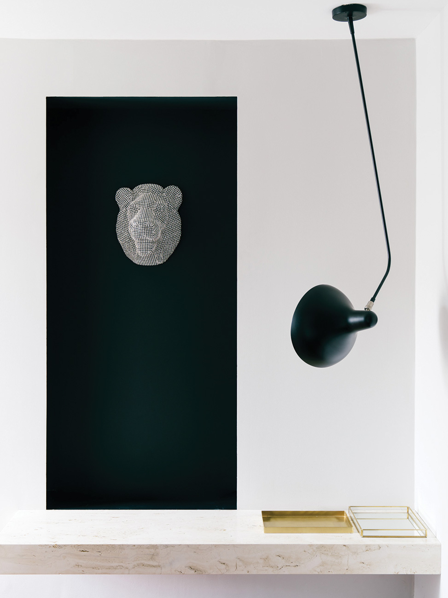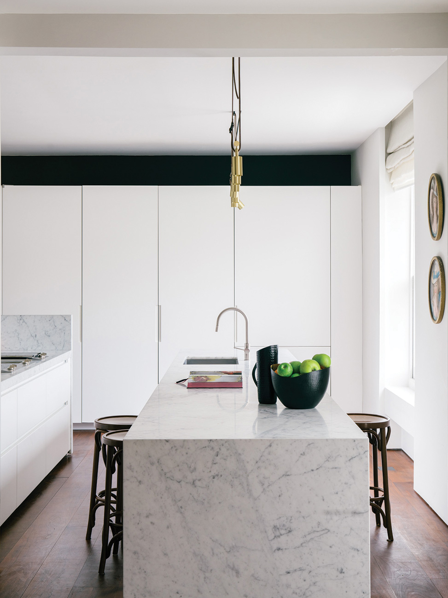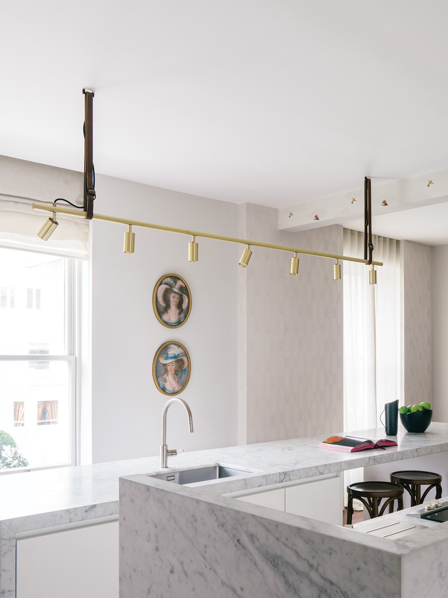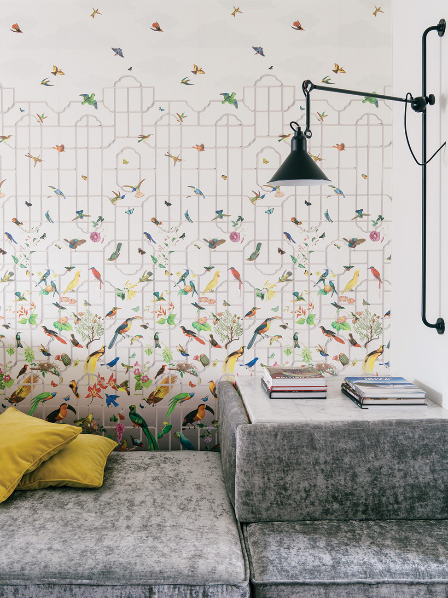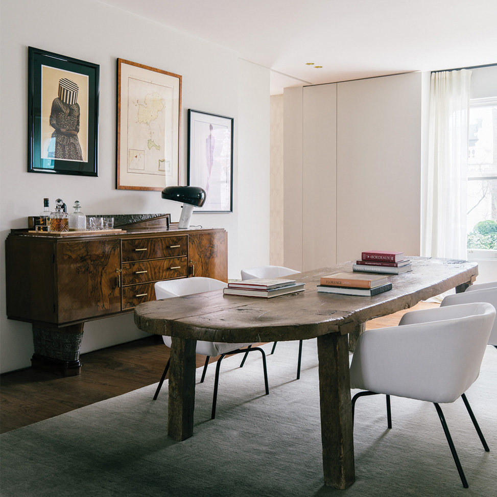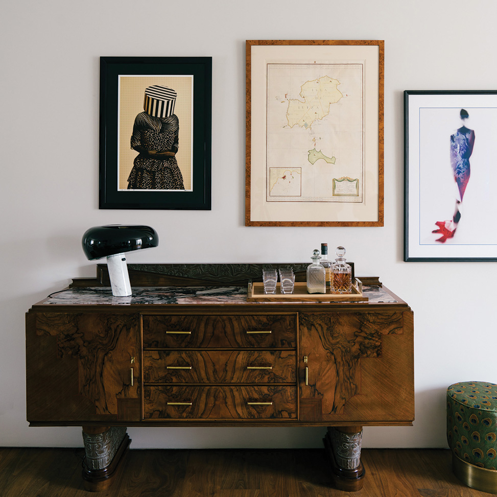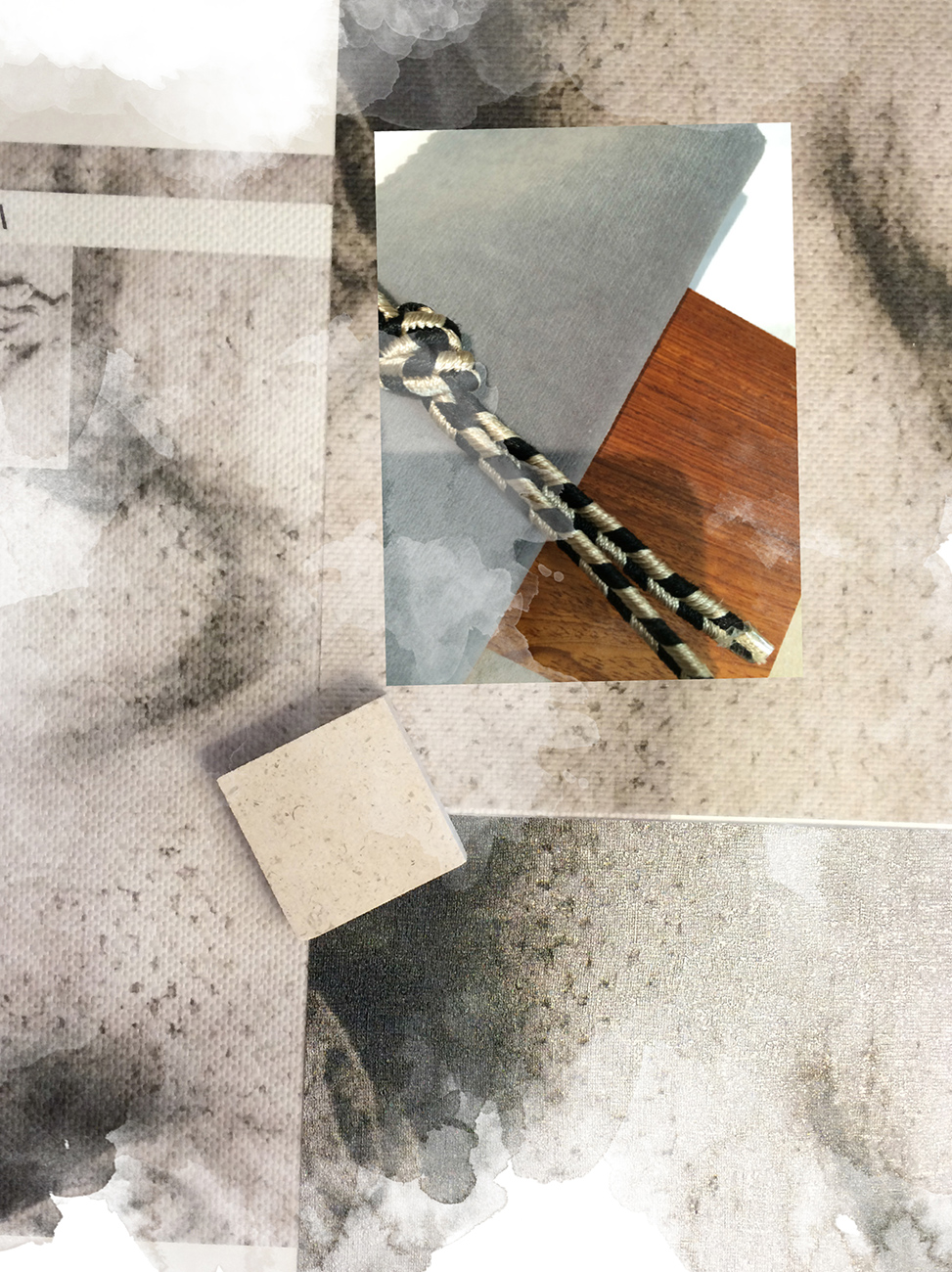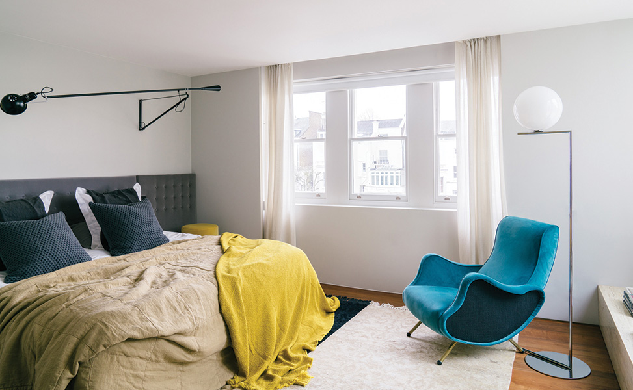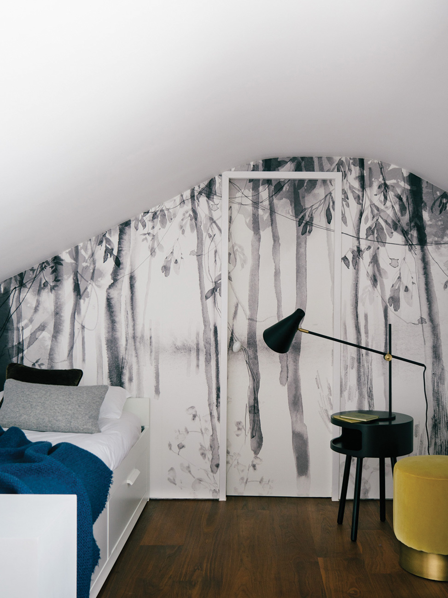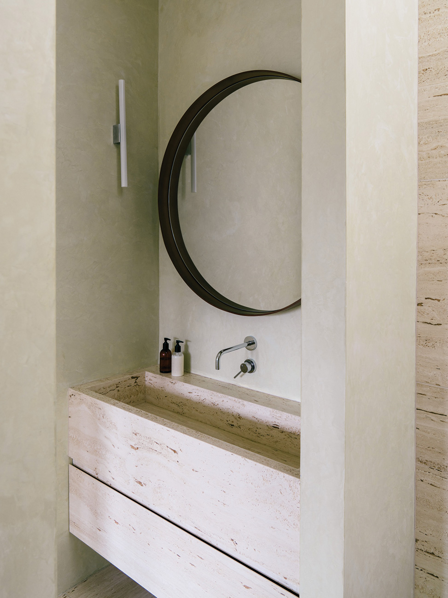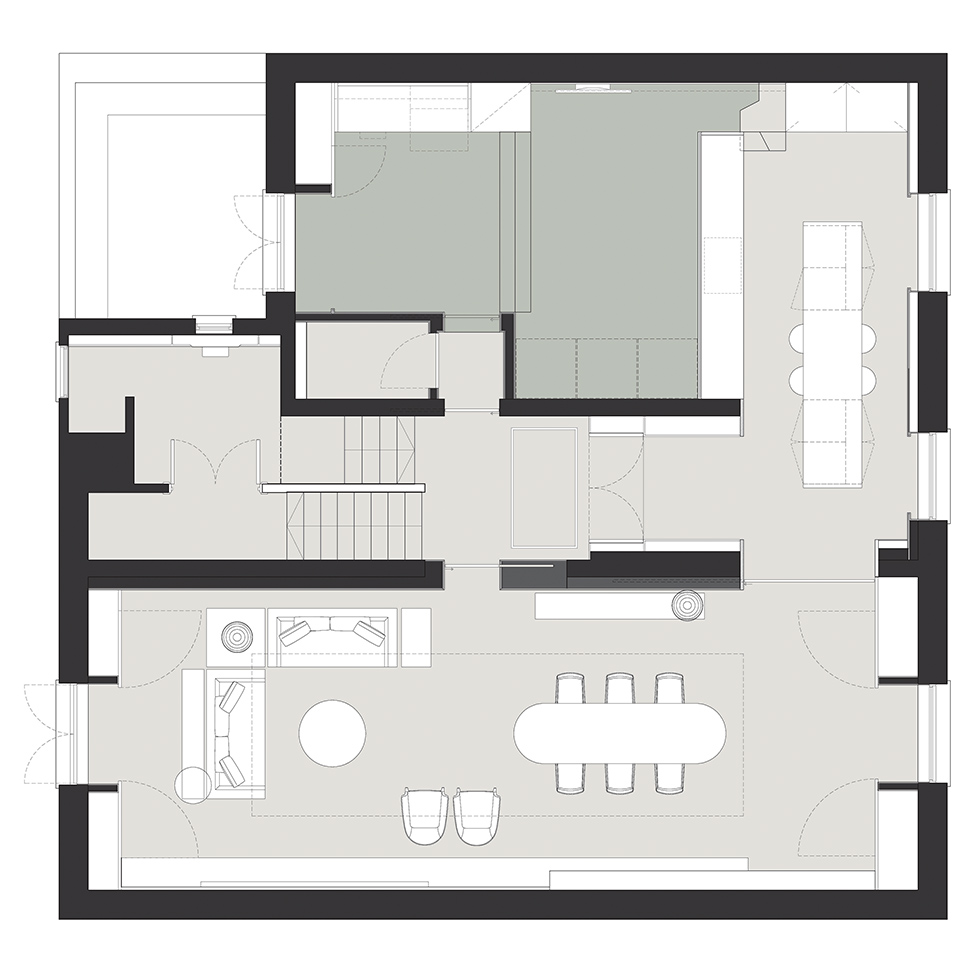The architectural design of this penthouse, located in one of London’s most prestigious residential areas, has completely redefined the original structure, placing a strong emphasis on open spaces while showcasing its distinctive structural elements.
Spanning three levels, this exceptional residence has been meticulously crafted to blend functionality with elegance.
The first level welcomes guests with a striking entrance that flows seamlessly into the expansive living area. At the heart of the space is a breathtaking marble monolith in the kitchen, which serves as both a focal point and a statement of luxury.
The second level is dedicated to privacy and comfort, featuring the bedrooms designed as serene retreats, each meticulously crafted for relaxation and sophistication.
The third level, the attic, stands out for its refined study area, offering a secluded yet inspiring space ideal for work or contemplation.
Throughout the penthouse, a carefully curated palette of marble, wood, and bespoke décor defines the character of each room—from the inviting living room to the kitchen, the tranquil bedrooms, and the elegantly appointed bathrooms.
Every detail has been thoughtfully considered to create a harmonious balance between contemporary design and timeless elegance.
Collaborators
Project team: Federica Gosio, Arianna Crosetta
Photography: Giorgio Possenti
