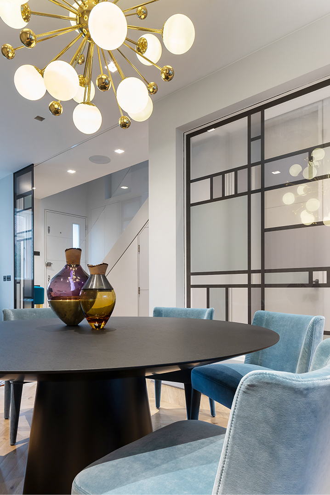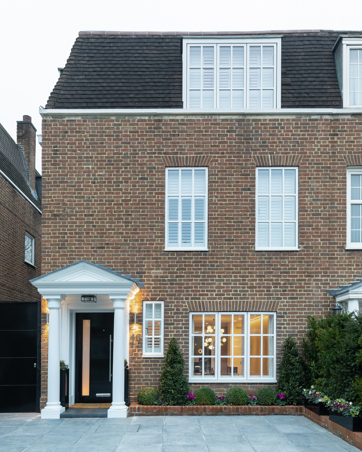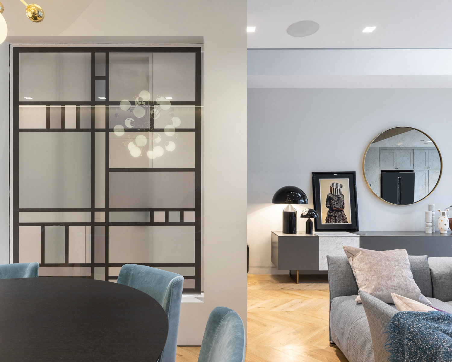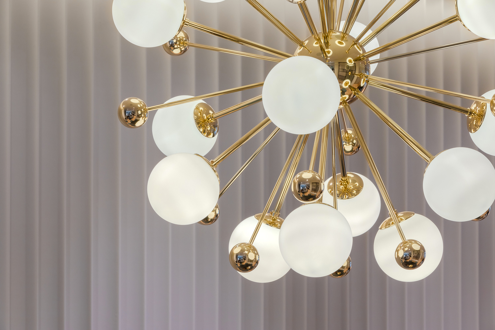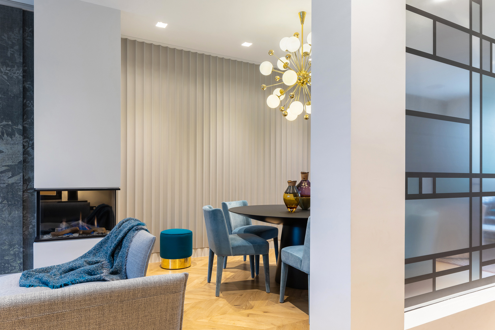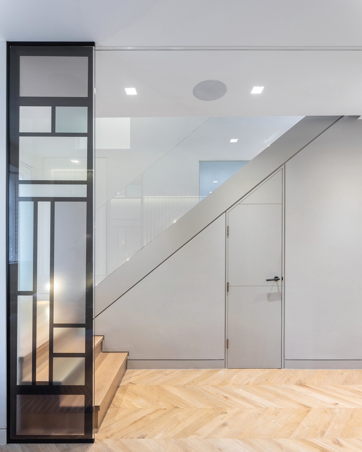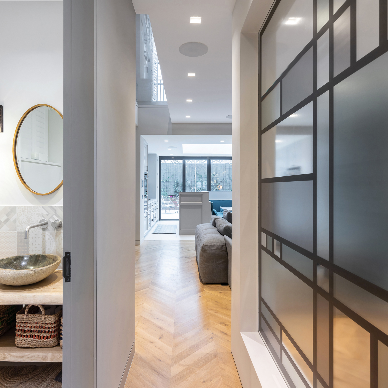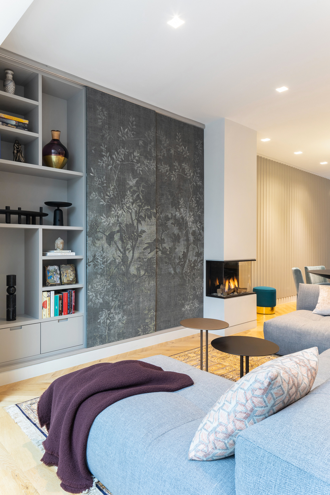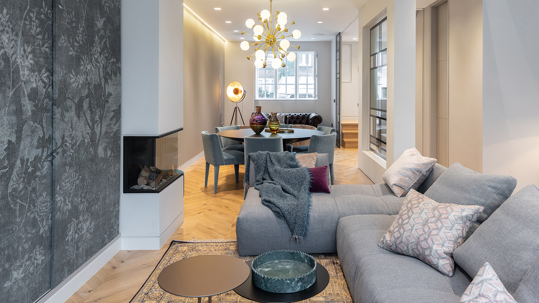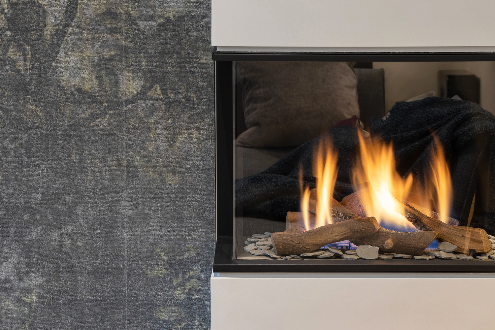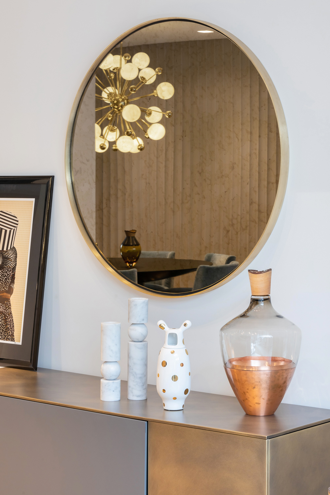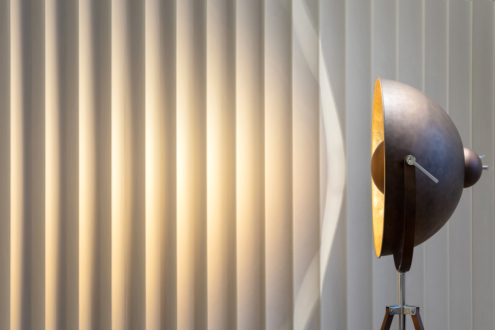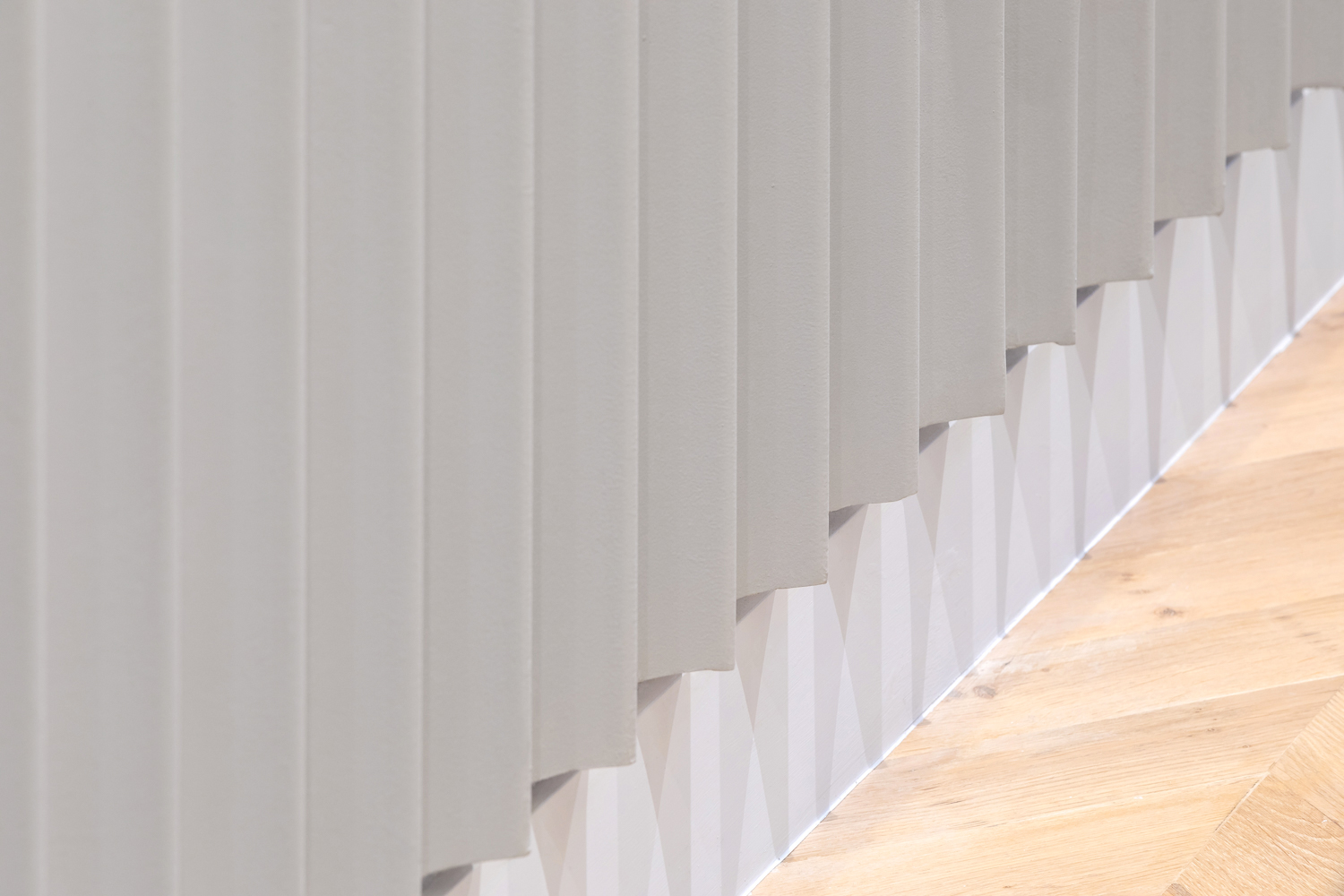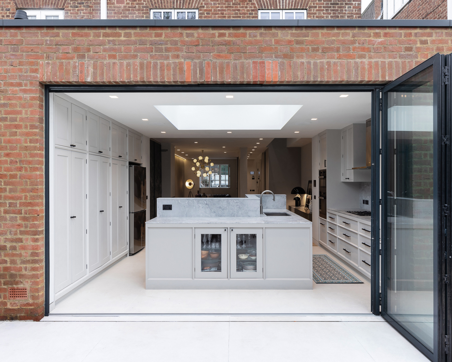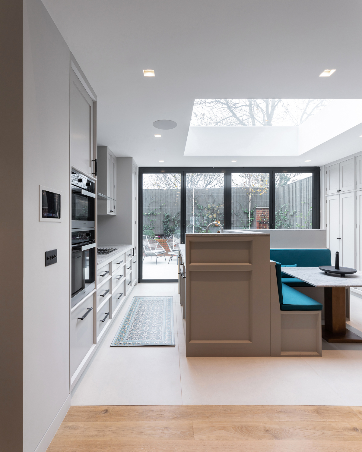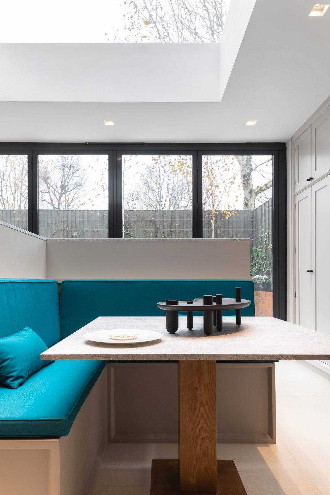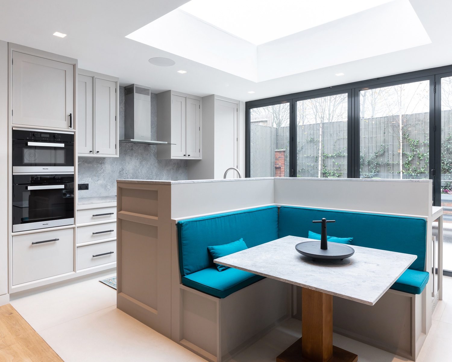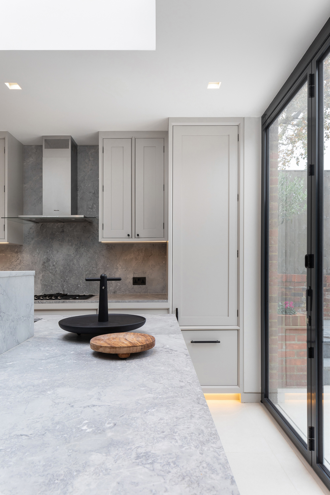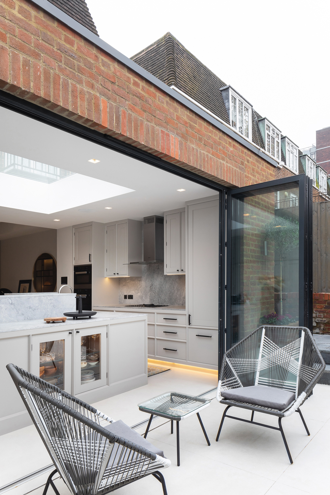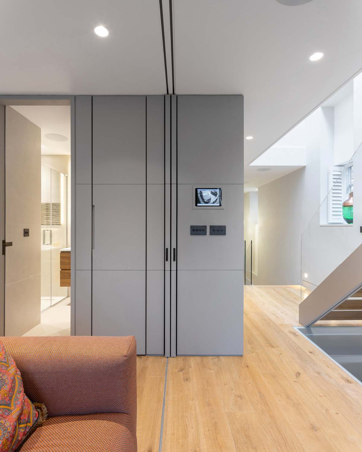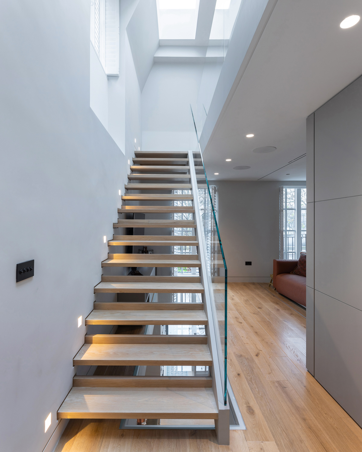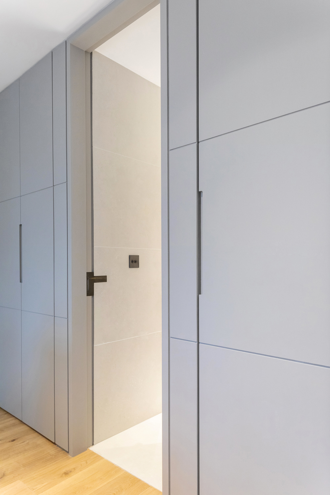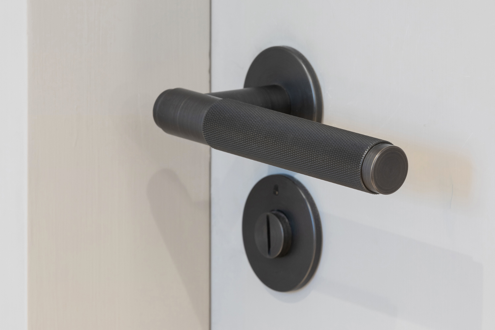The Marlowes house, like the traditional residences of Saint John’s Wood, spans three levels, blending historic charm with contemporary sophistication. Studio MILO’s design enhances the home’s original character while introducing modern elements that breathe new life into the space.
A standout feature is the elegant wooden boiserie, which extends seamlessly across the walls and integrates all doors, creating a cohesive and refined aesthetic. This timeless detail has been reinterpreted with a contemporary touch, adding warmth, depth, and texture throughout the interior.
Light plays a pivotal role in shaping the ambiance. Colored window stickers create a captivating interplay of light and shadows, infusing the interiors with a dynamic and ever-changing atmosphere. In the living area, a striking floral wallpaper-clad wardrobe serves as both a functional storage solution and a bold decorative statement, bringing vibrancy and personality to the space.
The custom-designed kitchen is a masterpiece of functionality and aesthetics. Designed to embrace indoor-outdoor living, it seamlessly extends toward the garden through large pivoting windows, dissolving the boundary between inside and outside. This fluid transition allows natural light to flood the space, creating a bright and inviting setting for both everyday life and entertaining.
With a harmonious balance of heritage and modernity, Studio MILO has transformed The Marlowes house into a sophisticated yet welcoming home—where architectural details, natural light, and thoughtful design merge in perfect synergy
Collaborators
Photography: Peter Landers
